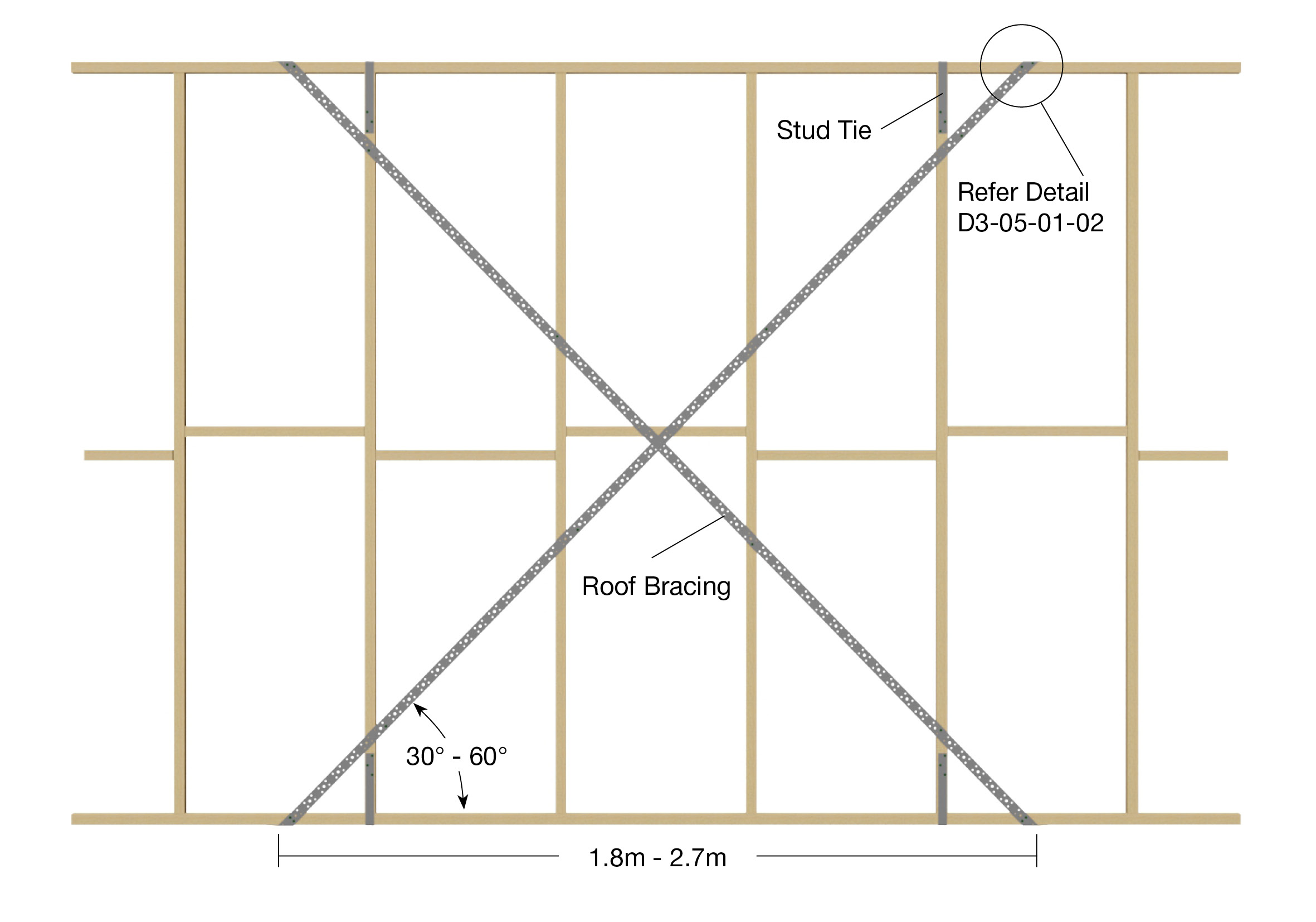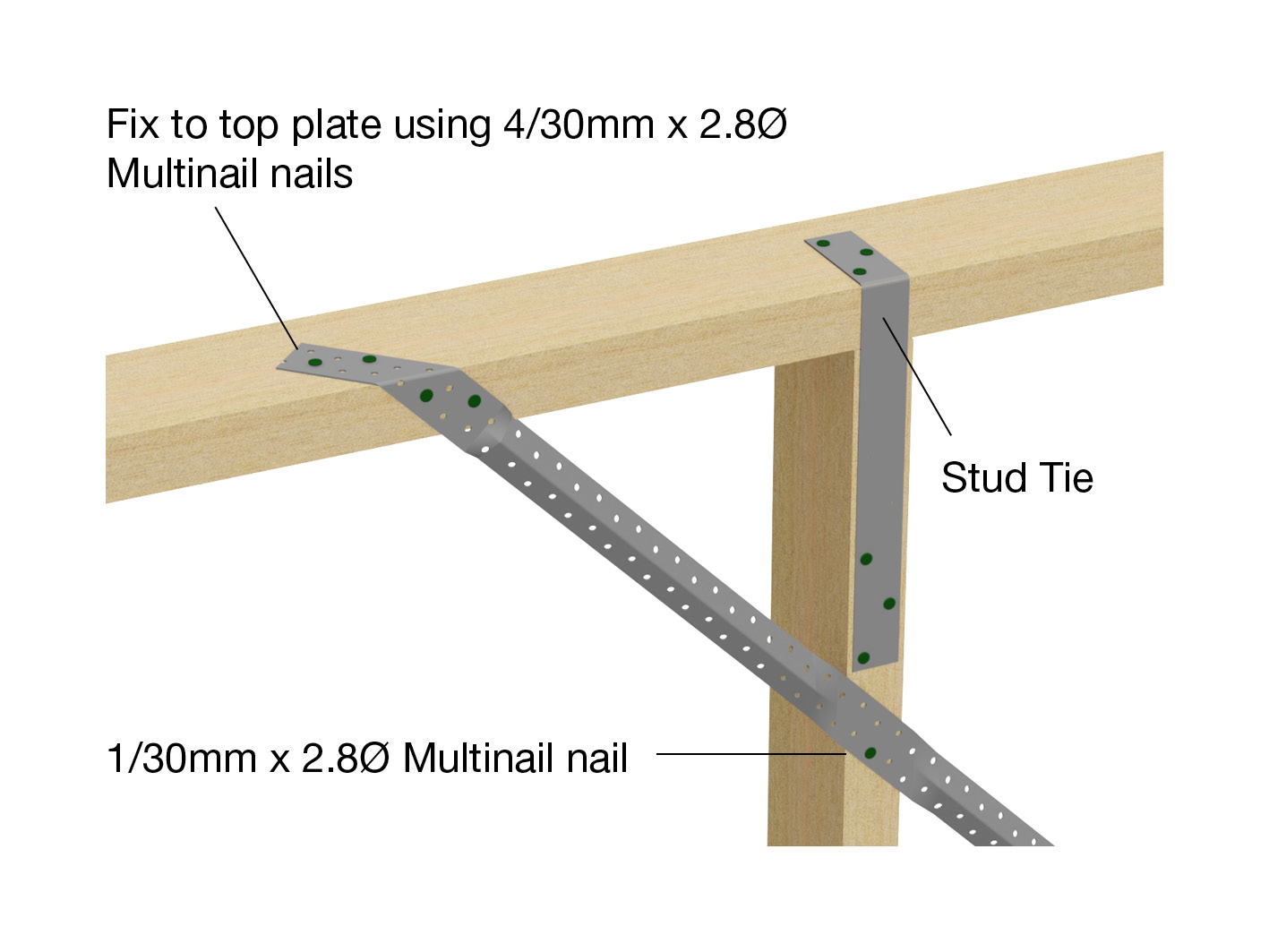Recommendations for use of Roof Bracing in bracing walls
Two individually cut pieces of Roof Bracing are required to brace a timber framed wall section. These pieces should overlap to form an ‘X’.
- Secure first end of one piece of bracing into position using 30mm x 2.8Ø Multinail galvanised reinforced head nails.
- Stretch the Roof Bracing over the entire panel to be braced, ensuring the brace is taut.
- Secure the second end while maintaining tension on the brace.
- Repeat this procedure for the second piece of Roof Bracing, ensuring an ‘X’ is formed.
- Fix T-Plate, Stud Tie or Nail On Stud Tie as required (refer individual Multinail product brochures).
Please use the relevant Standards to determine the number, location and tie-down of bracing units. Bracing capacities stated are relevant for wall heights up to (and including) 2.7m. For wall heights greater then 2.7m, please refer to AS1684.
Design loads
| Size (mm) | Tension Capacity (kN) |
|---|---|
| 36 x 1.0 | 8.4 |

Figure D3-05-01-01

Figure D3-05-01-02